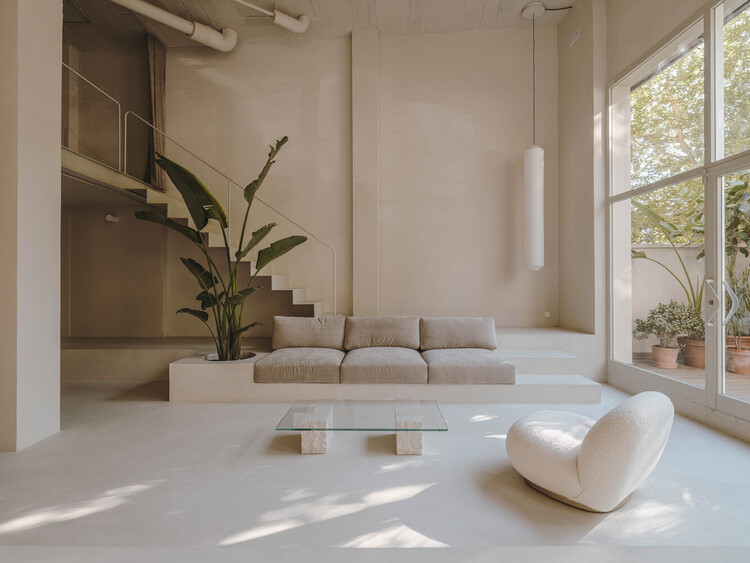Interior Designing is already becoming a booming industry, where interior designers and architects are working lucratively across the globe for the best project outcomes.
The industry has already crossed $300 billion internationally. It’s time for the individuals, freelancers and incorporates to provide extraordinary outcomes.
We all know interior designing software has been in the marketplace for more than 20 years. But the software has very limited performance and does not have advanced features.
Autocad is the first and pioneer software which was introduced for the real estate and interior design industry. After that many software companies started to develop the software and now the software market is seeing some big competitions.
Here is the list of majorly used interior designing software for building your dream home.
SketchUp:
Though sketchUp came to market a decade ago it now majorly holds the market share. This software is majorly used by many interior designing firms and at the same time even freelancers are working in this tool as well.
Features of Sketchup:
- It has powerful extensions and a library.
- It’s really easy to draw your concepts in a sketchup.
- Professional 3D Modeling is possible.
- 2D Floor plan is very easy to make.
Floorplanner:
It doesn’t matter whether there is competition among interior designing businesses. There is always a need for some small configuration softwares. Homeowners with limited needs don’t bother about the designs and quality.
They just focus on clarity. Floorplanner fill this gap very well. The most important feature of using this software is its functionality. In the first stage the designer should complete the design in 2D, later they can use the decorating part in 3D Space as well.
Features of Floorplanner:
- Integration with mobile applications.
- The most user-friendly drawing tool is available in floor planner.
- With full access to the library, the account holder can import all their photos and images.
SmartDraw:
Apart from floorplanner smartdraw is another powerful tool to create floor planning. But this easy go tool which is easy to implement and easy to learn and complete the task at a very fast pace.
In this part of smartdraw, the designers or architects can grab the decorative items from the library. There are millions of decorative items available in smartdraw library.
Features of SmartDraw:
- Integrated with the cloud platform, so accessing it from anywhere is possible.
- Templates, shapes and textures are available.
- Multiple languages are available.
- Can give you autocad-like performance.
- 3D and 2D are easy to create and render.
Planner 5D:
When we compare with the above software planner 5D is ultimately created for the purpose of designing your interior projects. Just give the dimension the planner 5D will prepare all the necessary items it needs.
The Virtual assistance concept is integrated with the planner 5D which renders the design in photo realistic outcome.
Features of Planner 5D:
- The most easy and advanced interior designing software is planner 5D.
- Available in mobile applications as well.
Conclusion:
As we already discussed, the interior designing industry is becoming very competitive, every interior designer and architect is working hard to bring the finest outcome to satisfy the home owners.
Are you a home owner, willing to write its time to contribute to us “write for us“

